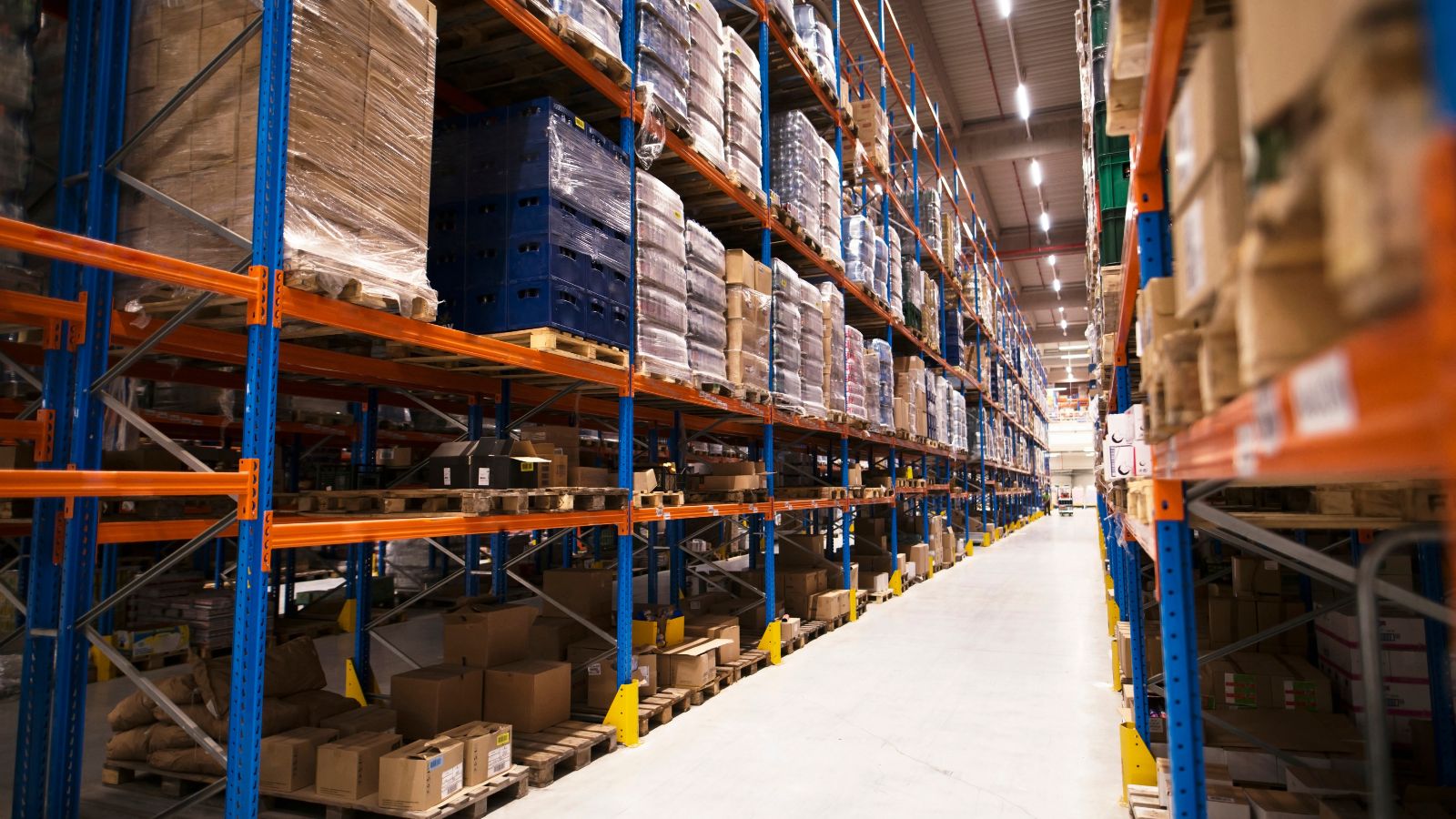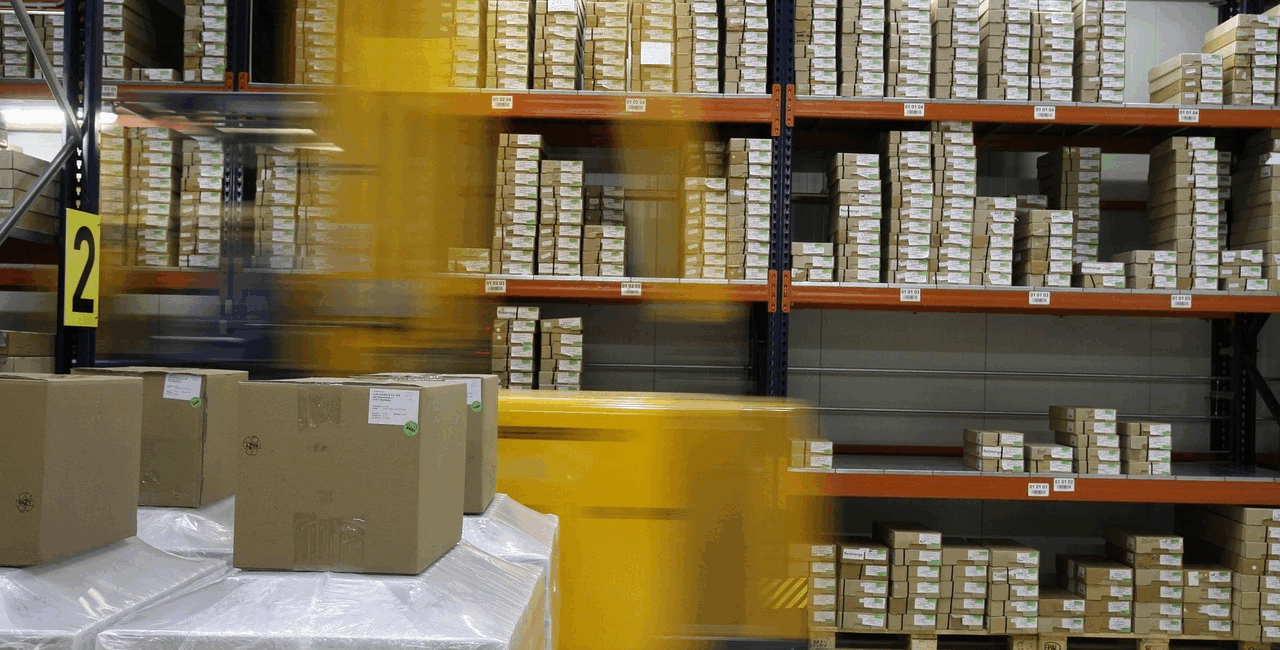Looking for ways to optimize warehouse layout to expand your storage capacity? Wondering how to increase your warehouse space without major construction projects? This guide is for you!
All warehouse operators hit this inevitable capacity crunch at some point in their business. Your orders are increasing, your inventory is out of control and you’re desperate for storage space! We’ve all been there!
The problem…
The traditional method of warehouse expansion? Don’t get me started. Constructing a new building from scratch can set you back millions and take years to complete. But what if there was a better way…?
In this guide you’ll find real, tried-and-tested strategies to massively increase warehouse storage capacity using smart layout optimization. I’m talking a space increase of 30-50% without expanding your footprint.
Let’s cover…
- The Space Crunch is Real
- Think Vertical: Untapped Storage Goldmine Above Your Head
- Data-Driven Layout Optimization Techniques
- Technology Integration for Maximum Efficiency
The Space Crunch is Real
Let’s look at some hard facts.
87% of warehouse decision-makers plan to extend warehouse capacity by 2024.
That’s 9 warehouses out of 10! Crazy, right?
But it gets better. Did you know that, on average, warehouses operate at only 68% of its capacity? That’s almost a third of space going to waste right now!
Worse still, global warehouse vacancy rates are at a record low 3.5%. That means new warehouse space is extremely scarce and expensive.
Solution? Quit the space race and focus on space optimization.
Think Vertical: Untapped Storage Goldmine Above Your Head
Warehouse operators make this expensive mistake…
They panic and focus on maximizing floor space when their greatest opportunity is right above their heads. Believe it or not, there are on average 20-30 feet of unused vertical space in your warehouse just waiting to be optimized.
The gamechanger?
Smart vertical solutions like warehouse mezzanine platforms. These innovative structures double or triple your storage capacity instantly by creating additional floors within your existing building.
But why are warehouse mezzanines so effective?
- No building permits required in most cases
- Install in days not months
- Instant ROI via additional storage capacity
- Fully customizable configurations to suit your needs
Best of all, mezzanines not only add storage space but can create dedicated areas within your warehouse. Set up separate picking zones, packaging stations or office space for staff.
Data-Driven Layout Optimization Techniques
Want to know what separates efficient warehouse operators from the rest of the pack?
Data.
Successful warehouses collect and analyze data to optimize their layout and operations. They monitor movement patterns, identify bottlenecks, then redesign their space based on actual performance data.
This is how smart layout optimization works:
Analyze current space utilization
Begin by measuring your current space utilization ratio. Guess what, most warehouses are only using between 50-60% of their available space!
Implement zone-based storage
Separate your warehouse into dedicated zones:
- High turnover inventory near shipping areas
- Slow movers stored at higher levels
- Seasonal stock in flexible storage areas
This strategy can reduce pick times by 40% while maximizing storage density.
Optimize aisle widths
Wide aisles waste space. Narrowing aisle width from 12 feet to 8 feet can boost storage capacity by 25% or more.
Be careful though, balance accessibility with storage density based on your equipment specs.
Technology Integration for Maximum Efficiency
Warehouse optimization isn’t just a game of physical space.
Smart warehouses leverage technology to squeeze the maximum amount of efficiency from every cubic foot. Let’s see some examples of tech-enabled optimization…
Warehouse Management Systems (WMS)
A good WMS is the brain of your warehouse. They:
- Track real-time inventory levels
- Optimize pick paths to minimize travel
- Automatically manage space allocation
- Forecast future capacity requirements
Automated Storage Solutions
Take a look at these revolutionary tech solutions:
- Automated storage and retrieval systems for ultra-high density storage
- Conveyor systems to eliminate manual transport
- Robotic picking to increase speed and accuracy
Warehouse storage density can increase by 60% while labor costs plummet.
Smart Expansion Without New Construction

Warehouse construction isn’t the only answer. In fact, it’s the most costly and time-consuming solution. Smart warehouse operators know how to expand storage capacity without building new space.
Install mezzanine platforms
Add instant new floors inside your existing building. Gain:
- 10,000+ sq ft of additional space
- Multi-level picking bays for super efficiency
- Office space above your warehouse floor
Modular storage systems
Invest in flexible storage solutions that adapt to your needs:
- Adjustable racking that grows with your business
- Mobile shelving that maximizes floor space
Outdoor storage integration
Don’t forget about external storage areas:
- Outdoor covered storage for weatherproof items
- Storage containers for overflow inventory
Cost-Effective Implementation Strategies
You don’t need a huge budget to massively increase your warehouse storage capacity.
Focus on high impact low-cost changes first:
Phase 1: Quick Wins Under $10K
- Reorganize existing inventory storage
- Implement zone-based storage
- Optimize aisle widths
- Add vertical storage using existing structures
Phase 2: Medium Investment $10K-$50K
- Install mezzanine in key areas
- Upgrade to adjustable racking systems
- Implement basic WMS functions
- Add material handling equipment
Phase 3: Major Upgrades $50K+
- Full WMS integration
- Automated storage solutions
- Conveyor systems
- Complete layout redesign with optimization services
Measuring Success and ROI
Ok, but how do you measure the success of these optimization efforts?
Track the following key metrics:
- Storage density improvement (cu ft per sq ft)
- Pick time reduction (mins per order)
- Inventory accuracy (% of correct picks)
- Space utilization ratio (% used vs total)
- Order fulfillment speed (orders per hour)
Warehouses often see 20-40% improvement in these KPIs within 90 days of smart optimization.
Future-Proofing Your Warehouse Layout
When expanding capacity, design your warehouse to accommodate future growth. Here are some key points to consider:
- Scalable storage systems that expand with your business
- Flexible layouts that adapt to changing product mixes
- Technology integration that can be upgraded over time
Common Warehouse Expansion Mistakes to Avoid
Make the mistakes of others, not yours.
Below are some blunders that cost warehouse operators millions annually:
Mistake 1: Over engineering the solution
Buy more storage capacity than you will realistically need for the next 2-3 years.
Mistake 2: Ignoring workflow optimization
Space for the sake of space does not improve efficiency. Optimized layouts account for material flow too.
Mistake 3: Selecting fixed solutions
Avoid inflexible storage and processing systems that can’t scale with your business.
Wrapping It Up
Optimizing your warehouse layout for increased capacity does not mean you have to break ground on new construction projects or blow your budget. Using smart vertical solutions, data-driven space optimization, and strategic technology integrations you can massively increase warehouse storage capacity while also improving operational efficiency.
It all starts by making the most of the space you already have and squeezing every last inch of capacity from that before spending money on major expansions. Whether that means integrating mezzanine platforms, optimizing your layout or adding new technology to your operations – the goal is maximizing what you can do with your existing warehouse footprint.
Stop letting your warehouse space constraints hold back your business. Start optimizing today and watch your efficiency soar and your costs come down.



